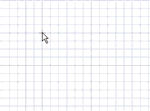Use the Line tool to sketch lines in 2D or to draw lines between points on objects in 3D. These lines will become edges when you pull your sketch into a solid with the Pull tool.
The sketch grid must be visible in the workspace before you can draw.
To draw lines on a sketch plane
-
Click
 Line in the Sketch group or press L.
Line in the Sketch group or press L. -
If a sketch plane is not active, click on an object or objects in the Design window to make a sketch plane.
-
Click to set the first point of the line.
You can dimension the points relative to other objects.
-
Continue selecting points to draw line segments.
If you want any section of the line to be an arc, right-click and select Switch to Arc, then click to set the radius. Right-click and select Switch to Line to return to drawing straight lines between points. You must create at least one line segment before using this option.
-
End the line:
-
Double-click to set the end point of the line.
-
Right-click and select Finish Line.
-
Press Esc.
-
Connect the end point to the start point.
-
Click any tool (except the Clipboard and Orient tools).
-
 |
Click and drag to draw one straight line. |
To draw lines between points in 3D
-
Click
 Line in the Sketch group or press L.
Line in the Sketch group or press L. -
(Optional) Select Define line from center in the Options panel to start drawing the line from its center instead of an end.
-
Switch to 3D mode:
- If a sketch plane is not active, press Esc.
- If a sketch plane is active, click 3D Mode in the Mode group or press D.
-
Click to set the first point of the line.
This can be any point on an object in your design.
-
Continue selecting points to draw line segments.
-
End the line:
-
Double-click to set the end point of the line.
-
Right-click and select Finish Line.
-
Press Esc.
-
Connect the end point to the start point.
-
Click any tool (except the Clipboard and Orient tools).
-
To use a line as a mirror
Right-click the line and select Set as Mirror Line.
To toggle between a line and a construction line
Right-click the line and select Construction On/Off.
Options
The following options are available in the Options panel:
|
Define line from center |
Select this option to sketch a line from the center. Click to define the center of the line, then click again to set the length. You can also drag to draw the line. |
The following options are available for every sketch tool:
-
Cartesian dimensions: Select a point in a sketch and then click this option to see Cartesian dimensions from the point. Cartesian dimensions show you the X and Y distances from the point you select. If you don't have a point selected, it shows you the X and Y distances from the origin.
-
Polar dimensions: Select a point in a sketch and then click this option to see Polar dimensions from the point. Polar dimensions show you an angle and a distance from the point you select. If you don't have a point selected, it shows you the angle and distance from the origin.
-
Snap to grid: Select this option turn snapping on or off while sketching. The cursor will snap to the minor grid spacing increment while you sketch. The defaults are 1mm for Metric and 0.125in for Imperial units. See Units options to change the minor grid spacing.
-
Snap to angle: Select this option to turn angle snapping on or off while sketching. The cursor will snap to the angular snap increment while you sketch. The default is 15 degrees. See Snap options to change the angular increment used for snapping.
-
Create layout curves: The sketch curves are created as layout curves. If you move the design to a drawing sheet, with Sketch mode selected you must select the Create layout curves checkbox again in the Sketch Options group of the Options panel in order to create layout curves on the drawing sheet. See Layout Curves.
Examples

Sketching a line between two solids in 3D







